
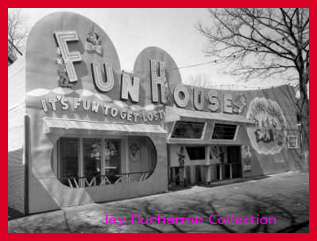 The second fun house built at the park was
simply called "Fun House" with the subtitle "It's Fun to Get Lost". It sat
just to the right of the Mystery Ride. It was an elaborate two-level
walk-thru built in 1960. Ed
Leis designed the layout, and Dominic Spadola designed the facade made of wood,
homosote, tin and fiberglass. Big three dimensional letters adorned the front.
To the far right was a large bas-relief cartoon labeled "Magic Carpet". It
depicted a comical group of middle-eastern men on a flying carpet.
The second fun house built at the park was
simply called "Fun House" with the subtitle "It's Fun to Get Lost". It sat
just to the right of the Mystery Ride. It was an elaborate two-level
walk-thru built in 1960. Ed
Leis designed the layout, and Dominic Spadola designed the facade made of wood,
homosote, tin and fiberglass. Big three dimensional letters adorned the front.
To the far right was a large bas-relief cartoon labeled "Magic Carpet". It
depicted a comical group of middle-eastern men on a flying carpet.
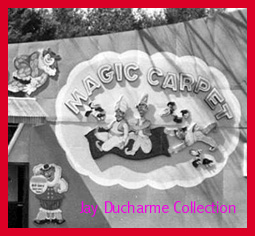 The entrance was through a
short corridor on the left. There was a railing made up of brightly-painted 2x4
wood that formed the word "Maze". (That technique of forming words
in wood fencing was commonly used at the park).
The entrance was through a
short corridor on the left. There was a railing made up of brightly-painted 2x4
wood that formed the word "Maze". (That technique of forming words
in wood fencing was commonly used at the park).
The corridor led to the
beginning of an elaborately constructed mirror maze.
The maze was put together from
eight-foot high six-sided wood posts, built of standard 1x3 lumber surrounding a
wood core. There was a 1/4 inch gap where the pieces of 1/3 met. The layout was
drawn up on a blueprint. Then the posts were affixed to the wood floor, and
4-foot by 8-foot panels of glass and mirrors were positioned between the gaps in
the posts.
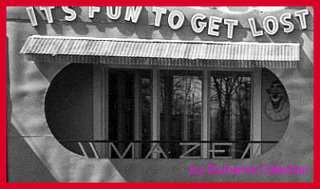 If I remember correctly, the mirrors were placed at 45-degree angles
to each other. It was possible to re-configure the maze by re-arranging the
mirrors and glass into different gaps in the posts. A path led between the
panels and bought patrons eventually into a "tipsy room", where the floor
was raised up at one end and lowered at the other. Railings forced patrons to
travel back and forth until they reached the high end of the floor.
If I remember correctly, the mirrors were placed at 45-degree angles
to each other. It was possible to re-configure the maze by re-arranging the
mirrors and glass into different gaps in the posts. A path led between the
panels and bought patrons eventually into a "tipsy room", where the floor
was raised up at one end and lowered at the other. Railings forced patrons to
travel back and forth until they reached the high end of the floor.
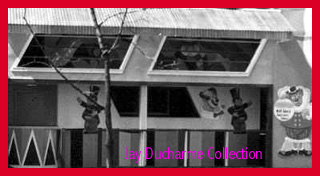 Patrons
would emerge at the left side of an overhang above the entrance.
From the midway, you could see
only legs as people passed through. There were air jets in the floor at that
point, naturally, to blow skirts up. Then patrons would head to the back right
section of the building where there was a separate little "shed"
structure tacked on -- that housed the "Magic Carpet". It was an
elevated platform with a bench. Patrons would sit on the bench. An operator
would throw a lever and the bench would drop, dumping the patron on to a large
motorized conveyor belt. The patron would be unceremoniously dragged down to the
floor below. The "Fun House" exit was then to the patrons right.
Patrons
would emerge at the left side of an overhang above the entrance.
From the midway, you could see
only legs as people passed through. There were air jets in the floor at that
point, naturally, to blow skirts up. Then patrons would head to the back right
section of the building where there was a separate little "shed"
structure tacked on -- that housed the "Magic Carpet". It was an
elevated platform with a bench. Patrons would sit on the bench. An operator
would throw a lever and the bench would drop, dumping the patron on to a large
motorized conveyor belt. The patron would be unceremoniously dragged down to the
floor below. The "Fun House" exit was then to the patrons right.
As
time passed and patrons became more litigious, the "Magic Carpet" grew
to be a liability. It wasn't necessary to ride the carpet, patrons could simply
walk past it to the exit. But more and more people were starting to sue the park
for injuries relating to it. So Roger Fortin removed the "Magic
Carpet" and added another "tipsy room" there. This one was built like
a jail cell with simple 1-inch diameter scrap iron pipes welded to
iron frames and attached at the ceiling and the floor. "It just gives
you that much more illusion when you're walking through" Fortin said. It was
all lit with black lights. The "Fun House" was very popular.
But over the years maintenance became more difficult. The floor began rotting
out. So in the late 1970's it was dismantled. In its place, Spadola and Fortin
built a single-level ride-thru attraction, The "Pirate's Den". This
was the last dark ride built at the park.
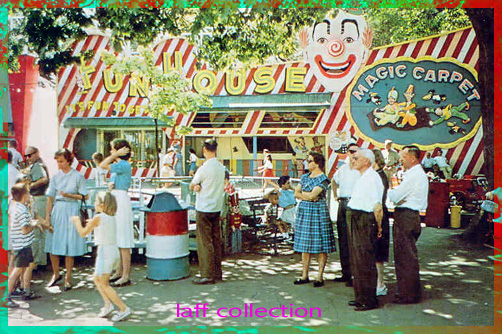



 The second fun house built at the park was
simply called "Fun House" with the subtitle "It's Fun to Get Lost". It sat
just to the right of the Mystery Ride. It was an elaborate two-level
walk-thru built in 1960. Ed
Leis designed the layout, and Dominic Spadola designed the facade made of wood,
homosote, tin and fiberglass. Big three dimensional letters adorned the front.
To the far right was a large bas-relief cartoon labeled "Magic Carpet". It
depicted a comical group of middle-eastern men on a flying carpet.
The second fun house built at the park was
simply called "Fun House" with the subtitle "It's Fun to Get Lost". It sat
just to the right of the Mystery Ride. It was an elaborate two-level
walk-thru built in 1960. Ed
Leis designed the layout, and Dominic Spadola designed the facade made of wood,
homosote, tin and fiberglass. Big three dimensional letters adorned the front.
To the far right was a large bas-relief cartoon labeled "Magic Carpet". It
depicted a comical group of middle-eastern men on a flying carpet.
 The entrance was through a
short corridor on the left. There was a railing made up of brightly-painted 2x4
wood that formed the word "Maze". (That technique of forming words
in wood fencing was commonly used at the park).
The entrance was through a
short corridor on the left. There was a railing made up of brightly-painted 2x4
wood that formed the word "Maze". (That technique of forming words
in wood fencing was commonly used at the park).  If I remember correctly, the mirrors were placed at 45-degree angles
to each other. It was possible to re-configure the maze by re-arranging the
mirrors and glass into different gaps in the posts. A path led between the
panels and bought patrons eventually into a "tipsy room", where the floor
was raised up at one end and lowered at the other. Railings forced patrons to
travel back and forth until they reached the high end of the floor.
If I remember correctly, the mirrors were placed at 45-degree angles
to each other. It was possible to re-configure the maze by re-arranging the
mirrors and glass into different gaps in the posts. A path led between the
panels and bought patrons eventually into a "tipsy room", where the floor
was raised up at one end and lowered at the other. Railings forced patrons to
travel back and forth until they reached the high end of the floor. Patrons
would emerge at the left side of an overhang above the entrance.
From the midway, you could see
only legs as people passed through. There were air jets in the floor at that
point, naturally, to blow skirts up. Then patrons would head to the back right
section of the building where there was a separate little "shed"
structure tacked on -- that housed the "Magic Carpet". It was an
elevated platform with a bench. Patrons would sit on the bench. An operator
would throw a lever and the bench would drop, dumping the patron on to a large
motorized conveyor belt. The patron would be unceremoniously dragged down to the
floor below. The "Fun House" exit was then to the patrons right.
Patrons
would emerge at the left side of an overhang above the entrance.
From the midway, you could see
only legs as people passed through. There were air jets in the floor at that
point, naturally, to blow skirts up. Then patrons would head to the back right
section of the building where there was a separate little "shed"
structure tacked on -- that housed the "Magic Carpet". It was an
elevated platform with a bench. Patrons would sit on the bench. An operator
would throw a lever and the bench would drop, dumping the patron on to a large
motorized conveyor belt. The patron would be unceremoniously dragged down to the
floor below. The "Fun House" exit was then to the patrons right.